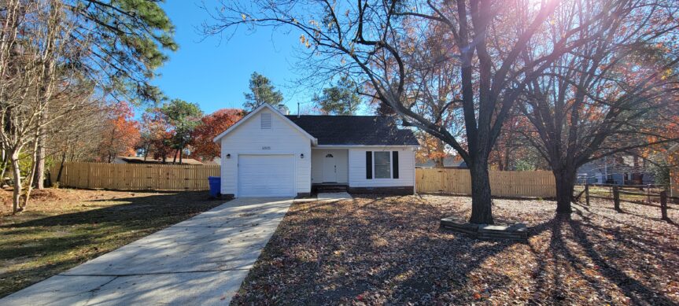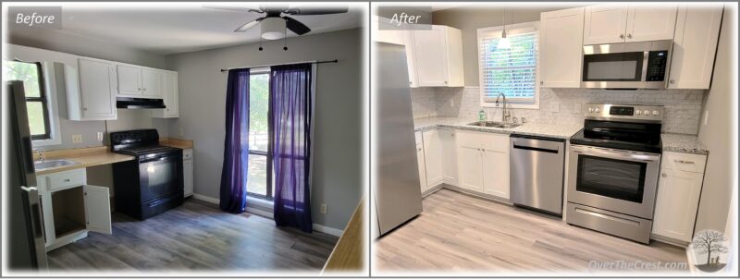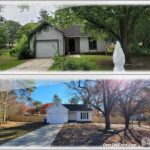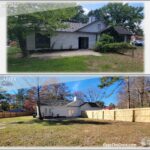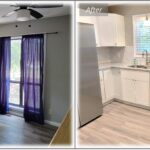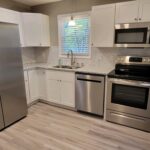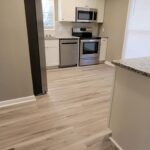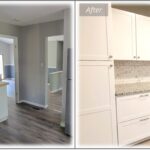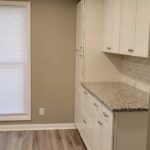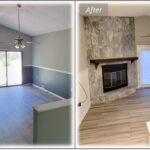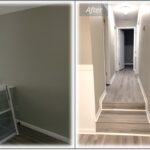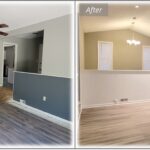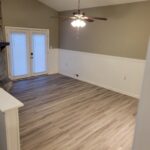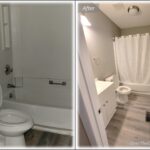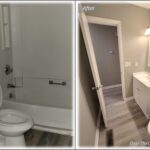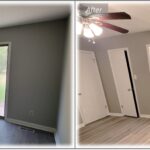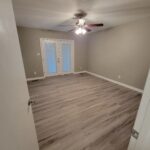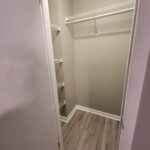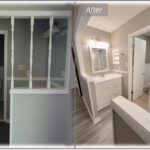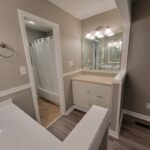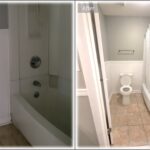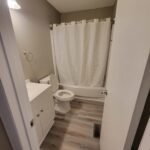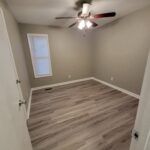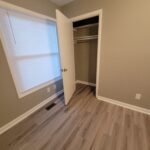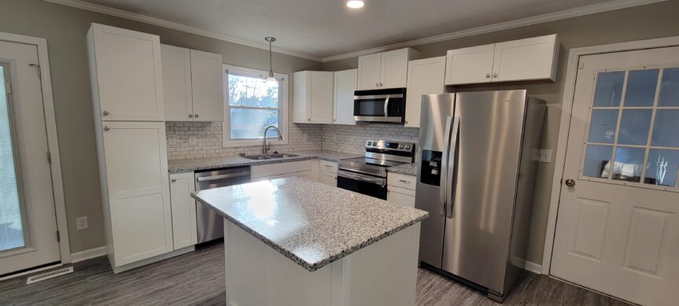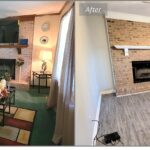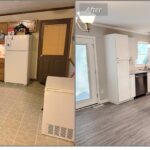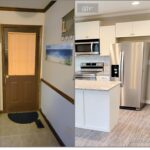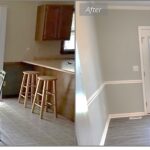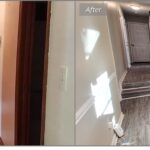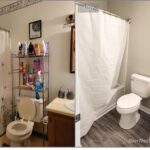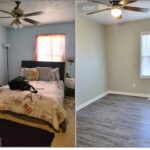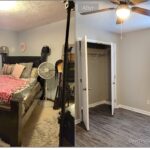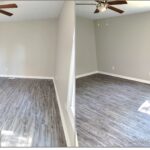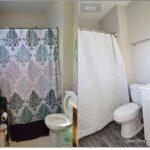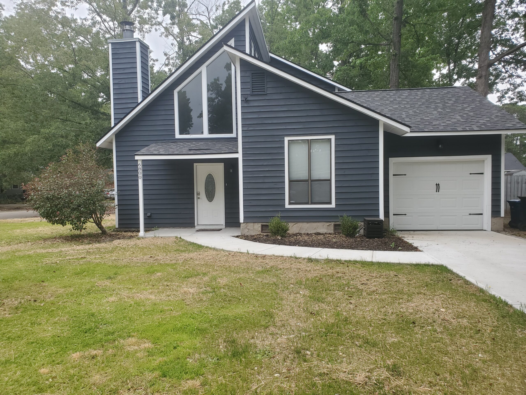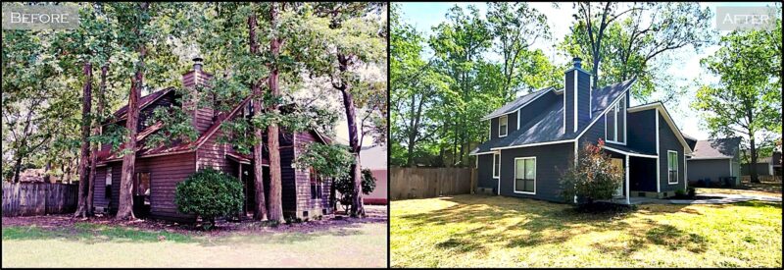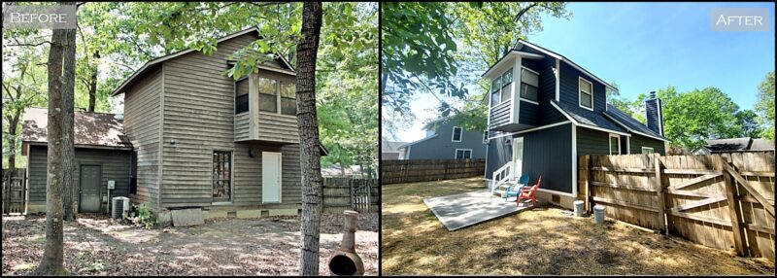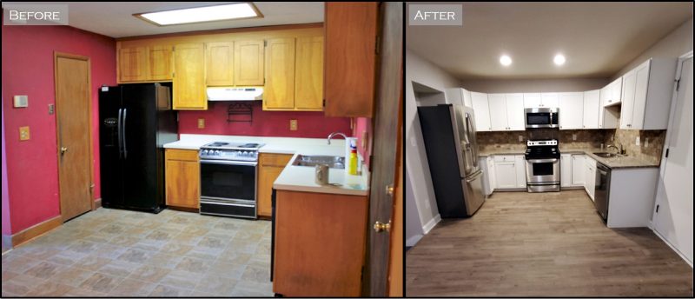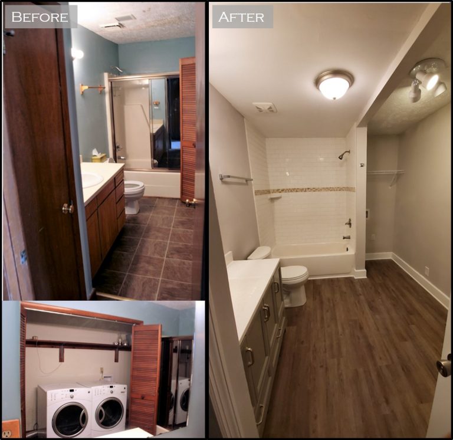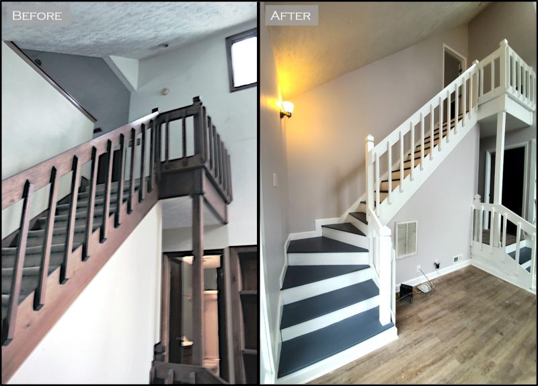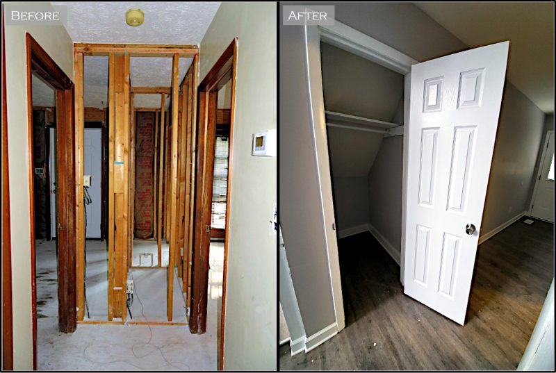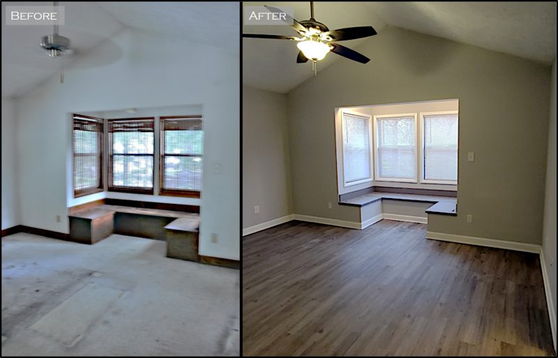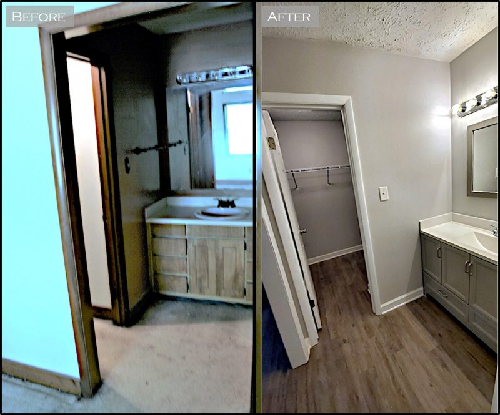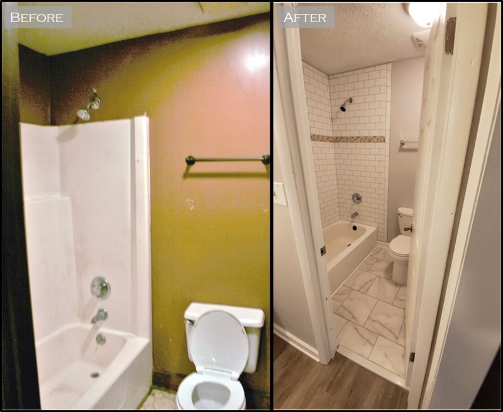Even in a hot market, we came across a clearly distressed single family home in dire need of some TLC after a failed attempt by DIYer/flipper.
It was very evident by the lengthy list of issues stemming from poor handyman work throughout this house to include: poorly laid laminate flooring, sloppy int/ext painting, uneven flooring, hazardous electrical, and no working HVAC system just to name a few.
Addingham offered a home with great bones in a great school district ideal for families to be close to the military base and commercial centers in Fayetteville.
Of course, no NC project is complete without removing a ceiling fan from the kitchen!
- Single Family Home in a Great School District
- 3 Bed / 2 Bath; 1400 sq. ft.
- Fenced-in Backyard
- Attached Garage
Improvements
- Complete HVAC System
- LVP
- Int/Exterior Paint
- New Cabinetry and Vanities
- Granite Countertops
- Updated Light Fixtures (Recessed, Fans, Flood Lights, etc.)
- Electrical wiring to code
- PEX Plumbing
- Moen/Delta Plumbing Fixtures
- RING Security System w/ Ext. Cameras
Surprise Real Estate Journeys
Bidding on investment properties is always tricky, especially in our highly competitive market which benefits heavily from the densest US military base in the continental United States.
We put in the highest and best offer with a slightly over asking offer with no walk-through. We don’t recommend ever bidding blindly on offers, but after reviewing photos and crunching numbers we assessed the risk to low to moderate. Once under contract, we conducted a walk-through and the initial assessment consisted of focusing on new doors, windows, some HVAC, and simply cosmetic work. We knew it was a failed flip right away and expected the worst later.
The Addingham project took longer than our original plan of a 6 week RENO. After approx. 9 weeks of fixing issues likely created by the seller and making all updates, we breathed new life into Addingham as a great house for the next family ready to move in.
Warning Signs of a Flipper Gone Wrong!
Partially completed laminate/hardwood flooring with uneven sub-floor. Watch out for big peaks and valleys in sub-floors, this will almost always destroy the life of any flooring material.
Broken HVAC, Summer in the South, and No Power During Diligence. While under contract, due diligence affords the buyer to assess the property for any major issues to address prior to close. The seller had all utilities off with no way of assessing water, electrical, or other mechanicals. Utilities are required to be on as defined by any contract.
However, in these situations, you must ask your…”Do I risk losing the deal/prolong the process over something simple like turning on the utilities.” Get them to turn the utilities, inspect the property then submit a breakdown of issues with a proposal to amend the agreed upon purchase price.
Electrical wiring, monkey fists of electrical tape, no junction boxes. In these instances, hire a licensed and insured electrician. building code does not permit wiring/junction points to be outside of a junction box. Hire the electrician to save your asset from going up in smoke.
The Appraisal.
No BRRRR is complete without a cash-out REFI. When using the BRRRR method, the refinance is critical in continuing the process for the next project. We made sure everything was wired tight with Addingham before initiating the process to escape our Fix/Flip Loan used for the acquisition of Addingham.
Our market research indicated the surrounding area met all of the criteria we desire: stable housing, high demand, abundance of recent sales/rentals, mixture of distressed/updated properties, all with similar square footage.
The only negative on our appraisal came in the form of our square footage, about 100 sq. ft smaller than advertised at the purchase. Always do your measurements! We missed out on almost $15K which translated into almost $11,000 on the cash-out refinance! Ouch!
Not every deal is a home-run, but luckily the rental market is strong to provide enough cash flow to pull out all invested funds within the first 2 years.
The cash-out refinance on this deal is being rolled into our next project. An off market SUBTO/Owner-financing deal with a major renovation. Check back in the spring for the southern colonial on Rehoboth!
